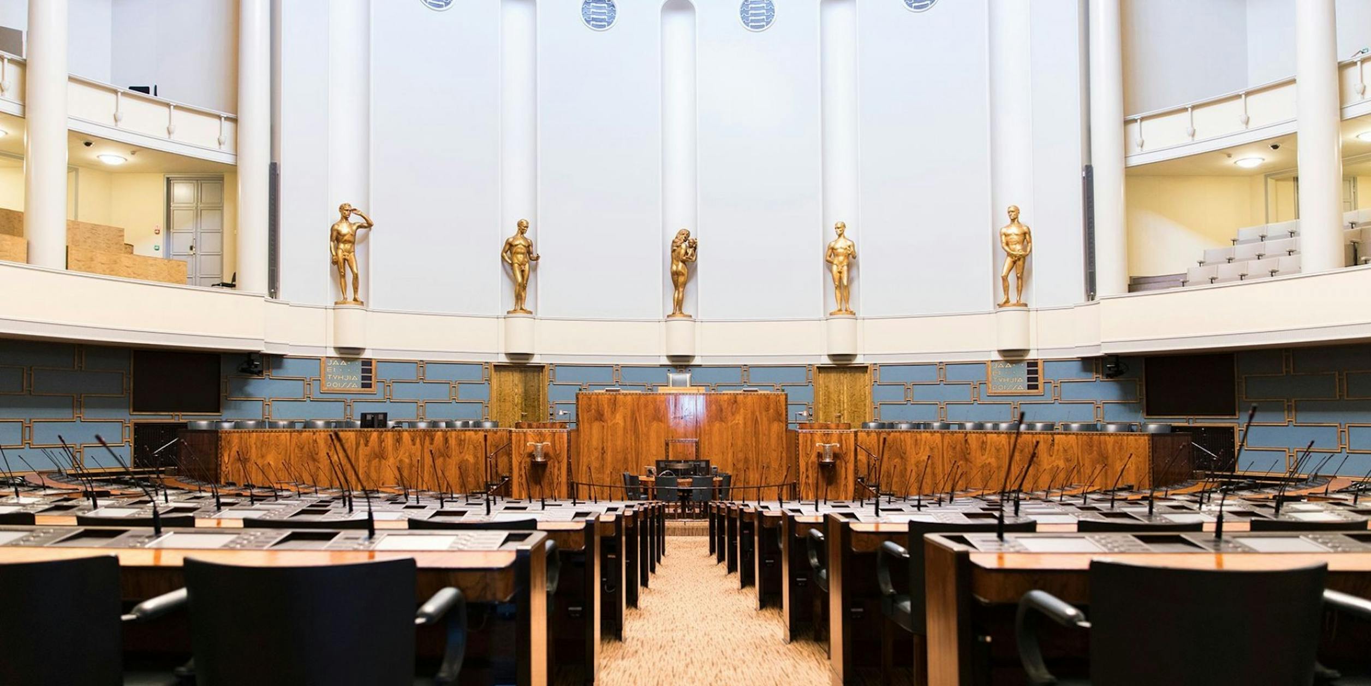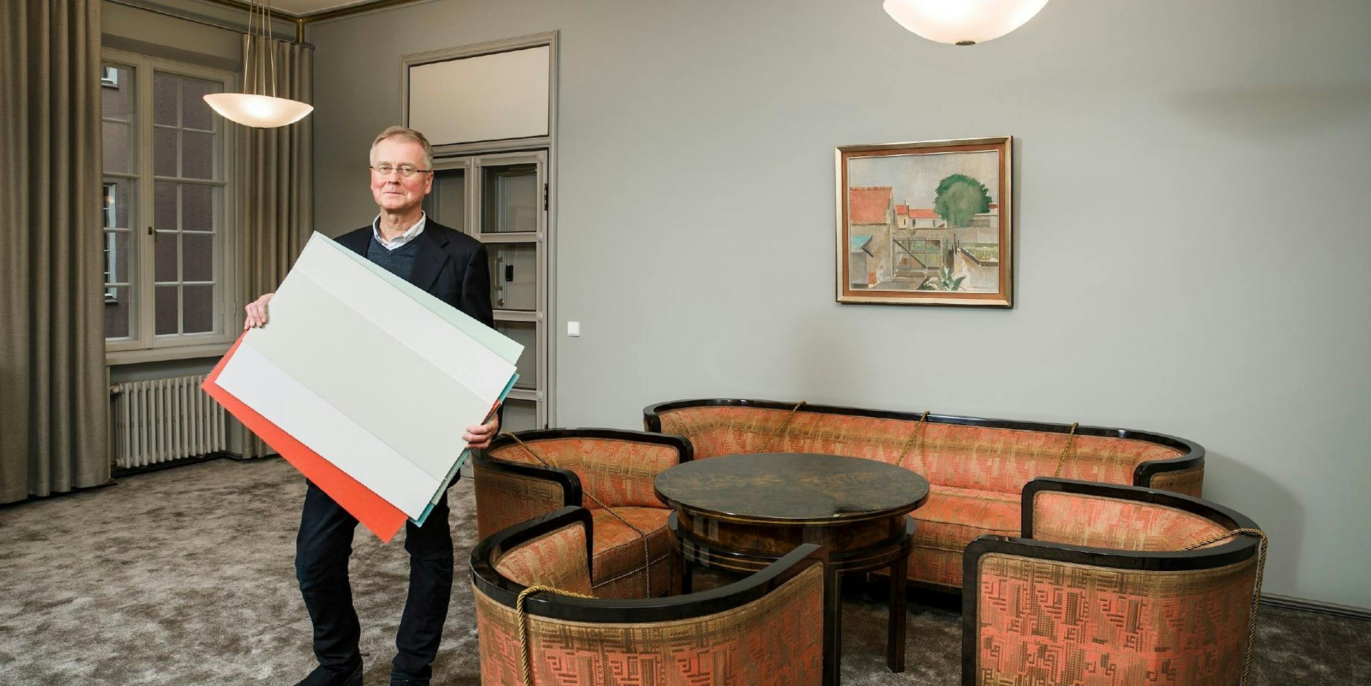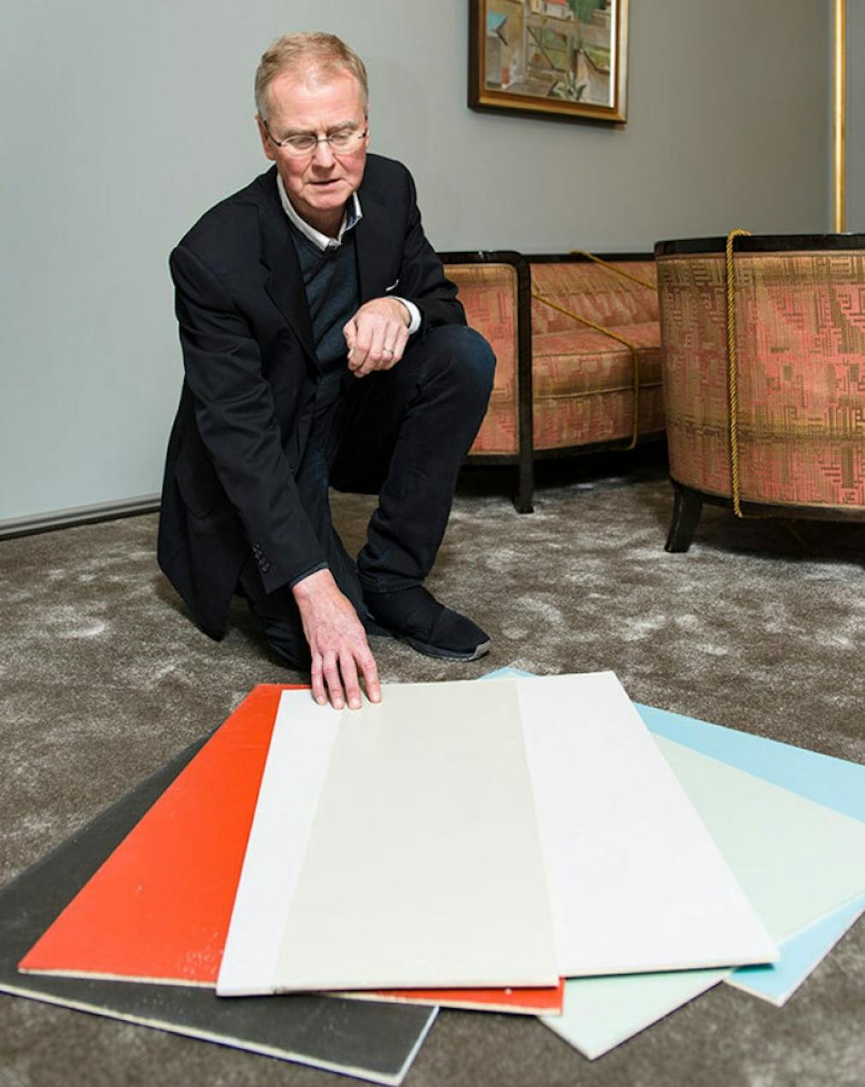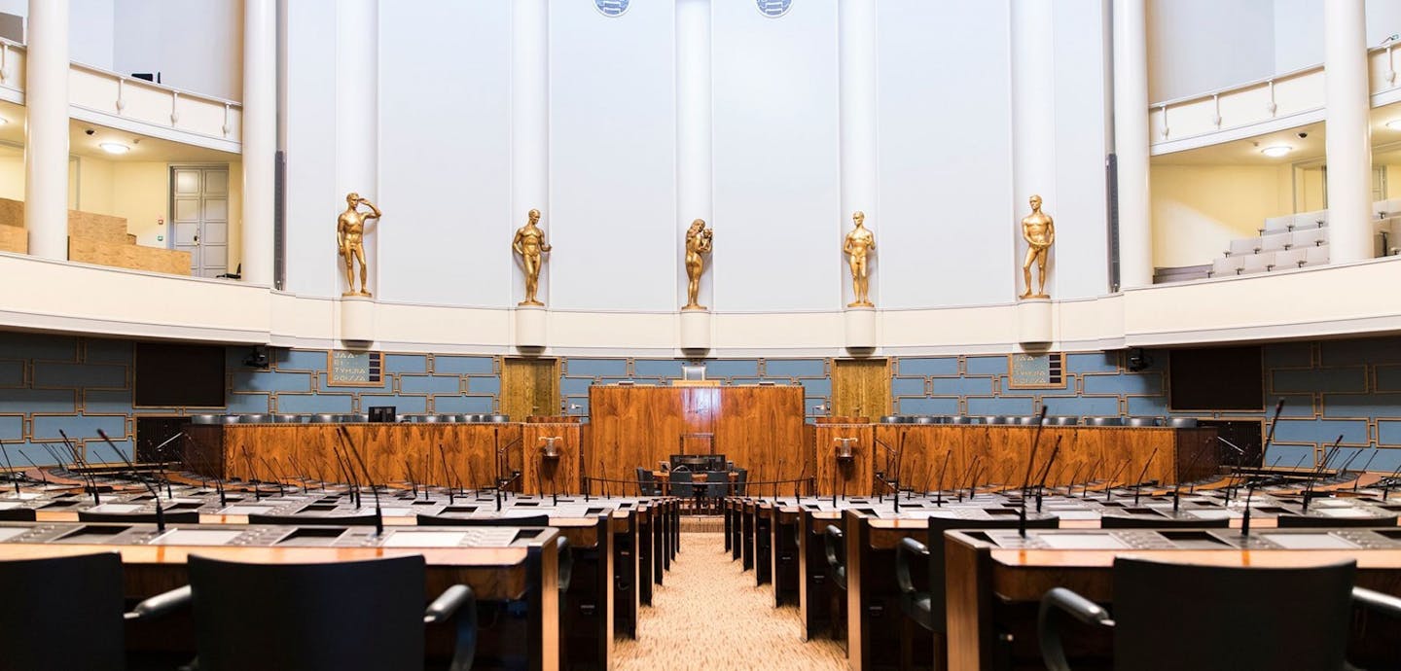Restoring Sirén's original vision
The main building was planned by architect Johan Sigfrid Sirén. As per modeler Peter Verhe, the fixes pointed, in light of studies and studies, to reproduce as intently as conceivable Sirén's vision of the shading plan of the structure. Conservators did broad reviews and shading reads in the house for quite a while.
Throughout many years of upkeep work, notwithstanding the first tones, more shades near them had amassed, a few hundred tones were distinguished as the beginning stage for the repair. By dissecting the data of the investigations, the creators of Helin Architects put together the execution with respect to a shading plan that diminished the quantity of shades to around 33%.
'The shading plan precisely considered every one of the components that influence the general plan, for example the shades of roofs and floors, yet the materials, outfitting textures and deck materials intended for each space, just as existing real materials, for example, floor tiles and gypsum marble and plaster lustro surfaces of dividers and columns,' says Peter Verhe.
In light of the shading plan, Vilén and Syrjänen painted very nearly 200 diverse shading principles on discrete sheets. A group involving the draftsman, the parliamentary intendant, the National Board of Antiquities and expert painters visited many rounds with the sheets and tried different shading troupes in the genuine climate and winning site lighting.
'A spotlight was used to produce the projected colour temperature and colour rendering index. As the colour options gradually decreased as a result of the reviews, retesting of the shades began, this time on genuine surfaces,' Verhe says.














![Everal Aqua Semi Matt [40] | Tikkurila | Buy Paint Online| C943 9051 10|C943 9051 10_2_tikkurila-everal-aqua-semi-matt-0.9-litra.jpg](https://www.tikkurila.co.uk/media/catalog/product/cache/d0fd944dbb009e9fff2a4447d8fb3c38/t/i/tikkurila_everal_aqua_40_0_9L_1.jpg)
![Optiva Matt [5] | Tikkurila | Buy Paint Online| Durable Matt Paint | Tikkurila](https://www.tikkurila.co.uk/media/catalog/product/cache/d0fd944dbb009e9fff2a4447d8fb3c38/t/i/tikkurila_optiva_matt5_0_9L_1.jpg)




